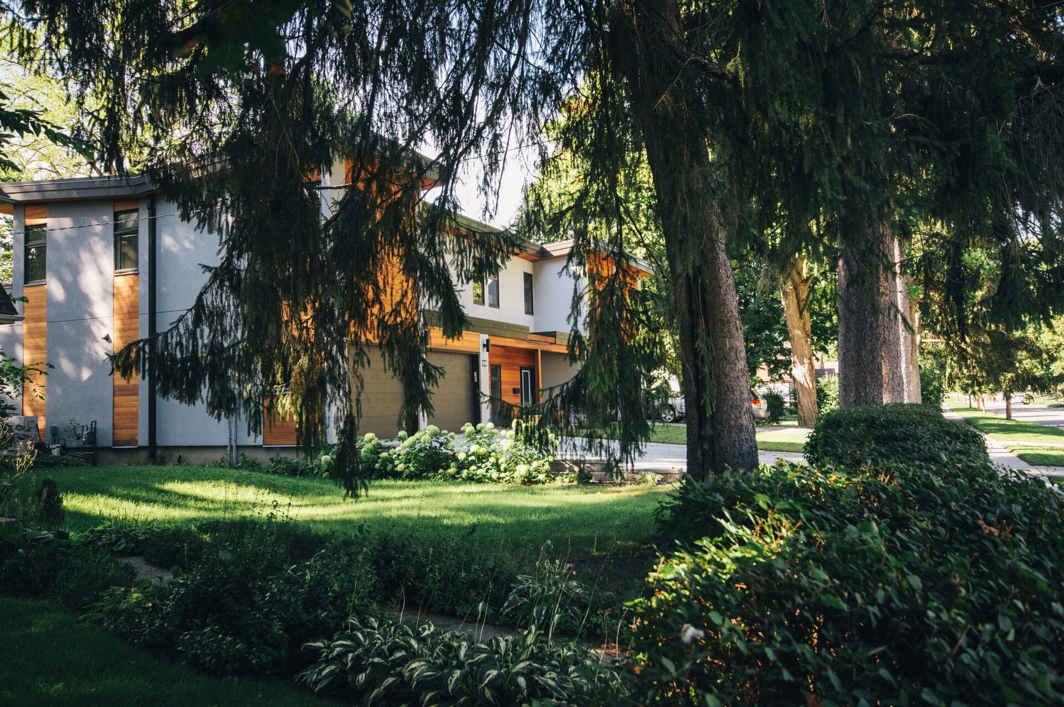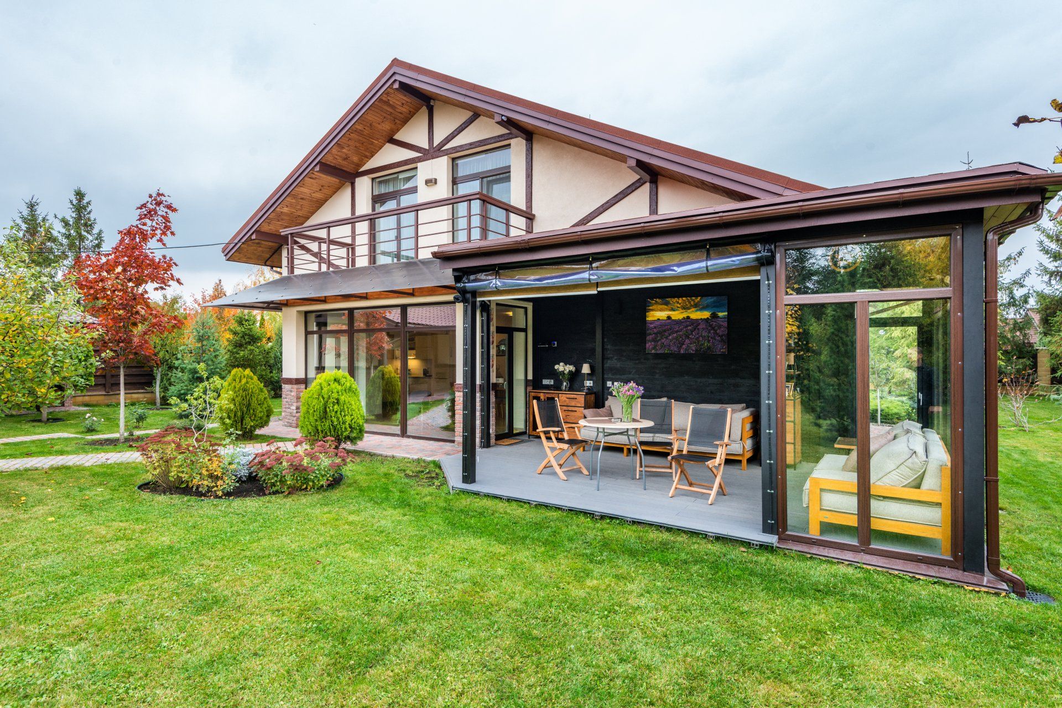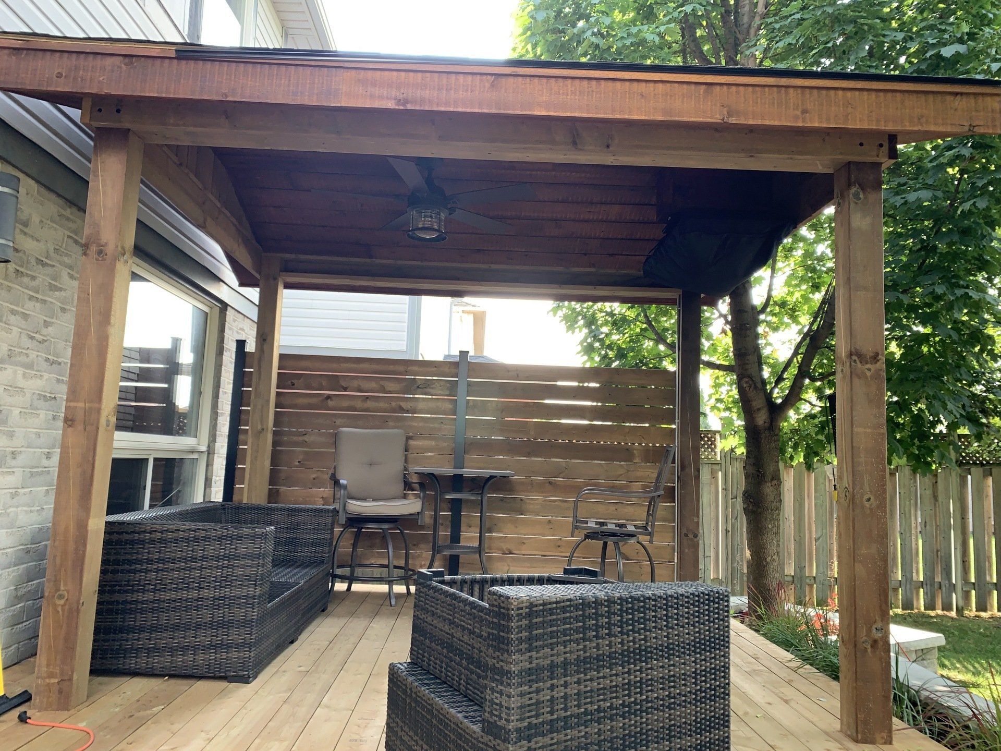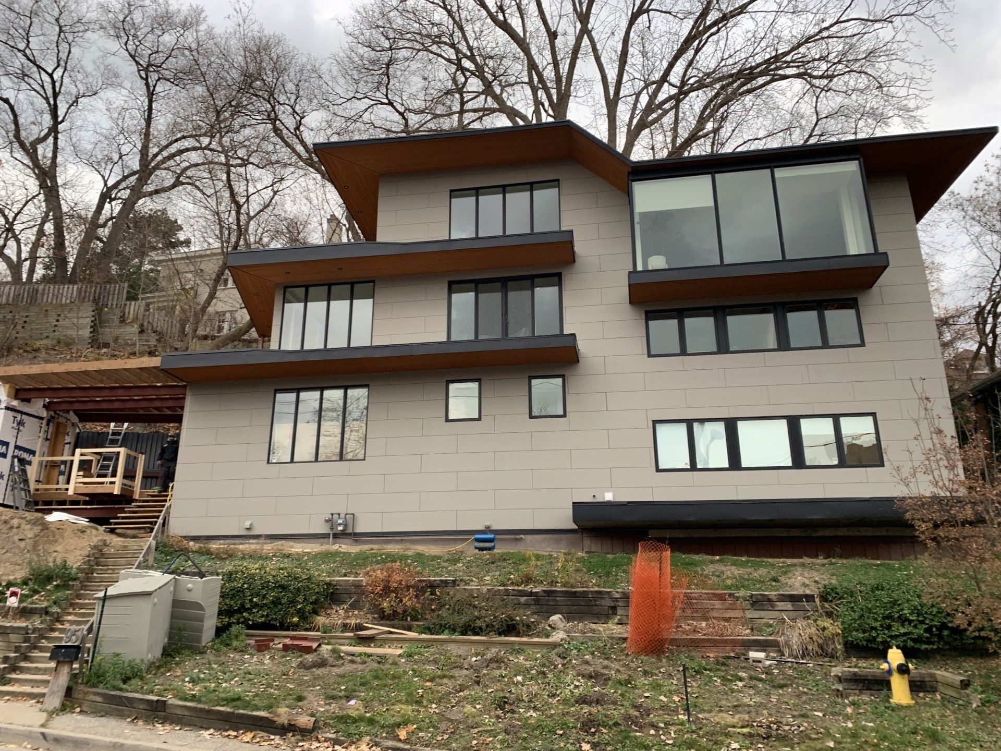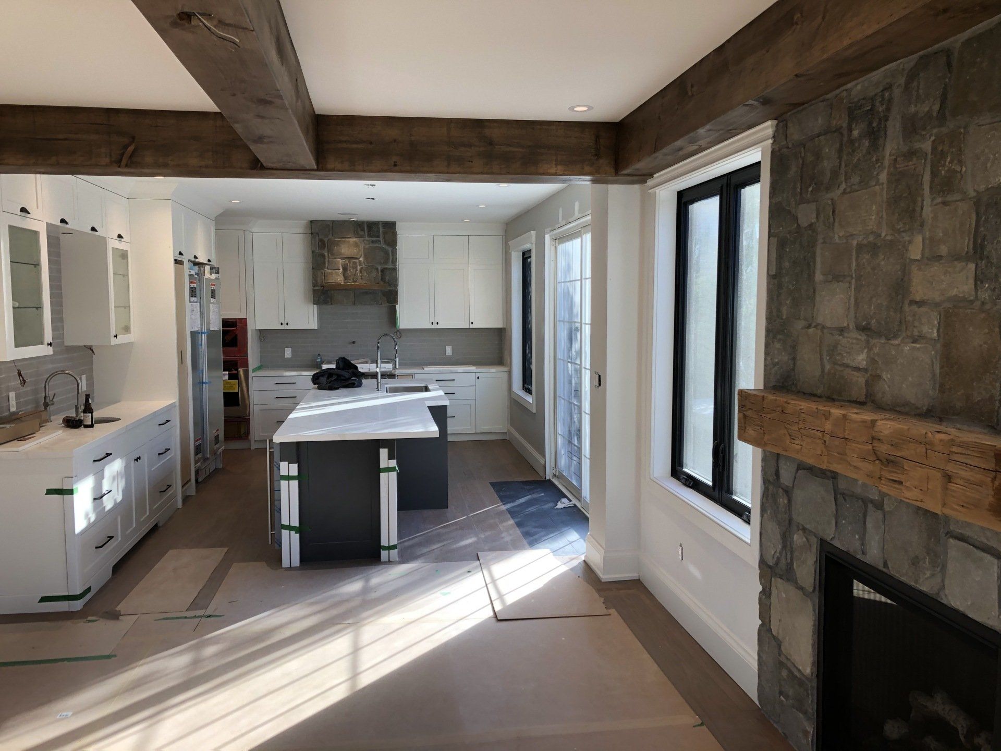Beginners Guide to an Energy Efficient Home
Beginners Guide to an Energy Efficient Home
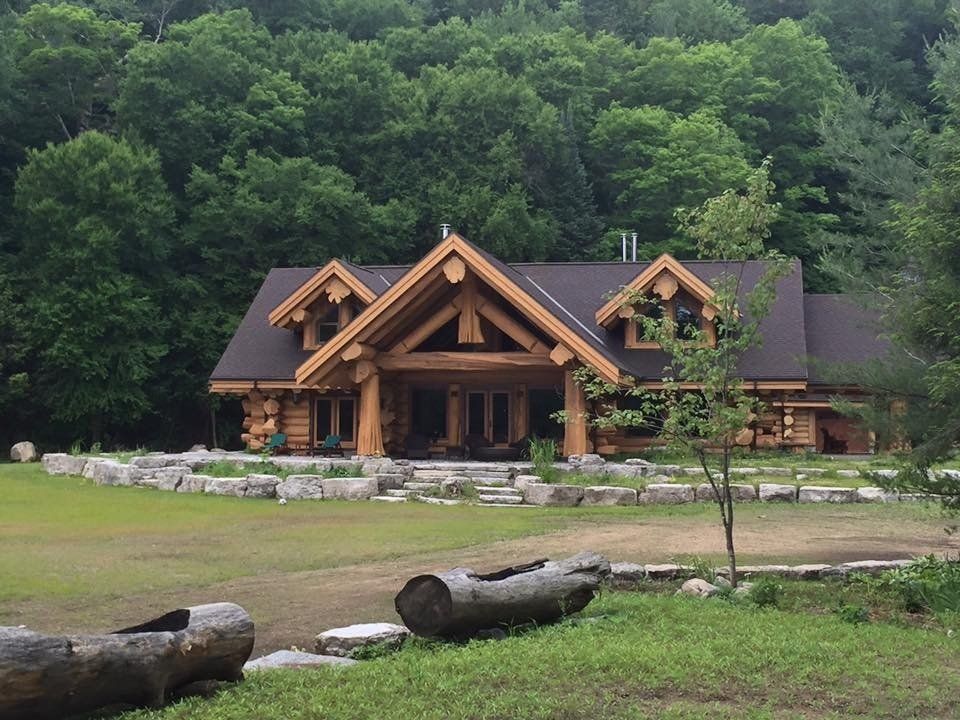
Today, the terms "sustainable" and "green building" are used interchangeably, but there is a big difference between the two. Green building is an approach to construction that is focused on increasing the efficiency of a building and reducing its negative environmental impact. Sustainable building, on the other hand, takes a more holistic view of construction, incorporating environmental, social, and economic factors into the design and construction of buildings.
What is a sustainable building?
Sustainable buildings are designed and built to minimize the negative environmental impact of the construction, operation, maintenance and demolition of the buildings. Sustainable buildings are typically designed to be energy-efficient and use renewable resources.
Features of a sustainable building
There are many features that can make a building more sustainable. Some of these features include:
Energy efficiency:
Sustainable buildings are designed to be energy efficient. This means that they use less energy to operate than traditional buildings. Energy efficient buildings often have high-performance windows, insulation, and HVAC systems.
Water efficiency
Sustainable buildings also incorporate water-saving fixtures and appliances. Water-efficient buildings often have low-flow toilets and showerheads, rainwater harvesting systems, and gray water recycling systems.
Use of renewable resources
Sustainable buildings often incorporate renewable energy sources into their design. Solar panels, wind turbines, and geothermal heating and cooling systems are all examples of renewable energy technologies that can be used in sustainable buildings.
Indoor air quality
Sustainable buildings are designed to maintain good indoor air quality. This is accomplished through the use of ventilation systems, filtration systems, and green building materials.
The 6 Fundamental Principles of Sustainable Building Design
There are six fundamental principles of sustainable building design:
i. Site selection and development
Sustainable buildings are built on sites that have minimal environmental impact. The building site should be located in an area that is not prone to flooding, landslides, or other natural disasters. The site should also be close to public transportation and other amenities.
ii. Energy efficiency
As mentioned above, sustainable buildings are designed to be energy efficient. Energy efficient buildings use less energy to operate than traditional buildings.
iii. Water efficiency
Sustainable buildings also incorporate water-saving fixtures and appliances. Water-efficient buildings often have low-flow toilets and showerheads, rainwater harvesting systems, and gray water recycling systems.
iv. Material selection
The materials used in the construction of sustainable buildings are carefully selected to minimize the environmental impact of the building. Sustainable materials include recycled content, rapidly renewable resources, and low-emitting materials.
v. Indoor air quality
Sustainable buildings are designed to maintain good indoor air quality. This is accomplished through the use of ventilation systems, filtration systems, and green building materials.
vi. Waste reduction
Sustainable buildings are designed to reduce the amount of waste produced during the construction, operation, and demolition of the building. Waste reduction strategies include recycling programs, composting facilities, and on-site power generation.
Types of materials used in sustainable buildings
There are many types of materials that can be used in the construction of sustainable buildings. Some of these materials include:
Recycled content
Recycled content is material that has been recycled from other products. Recycled steel, concrete, glass, and wood are all examples of recycled content that can be used in sustainable buildings.
Rapidly renewable resources
Rapidly renewable resources are materials that can be replenished quickly. Examples of rapidly renewable resources include bamboo, wool, and cork.
Low-emitting materials
Low-emitting materials are materials that emit low levels of volatile organic compounds (VOCs). VOCs are chemicals that can cause health problems. Low-emitting materials include paints, adhesives, and carpeting.
Sustainable buildings are designed to be energy efficient, water efficient, and use materials that have a minimal environmental impact. The six fundamental principles of sustainable building design are site selection and development, energy efficiency, water efficiency, material selection, indoor air quality, and waste reduction. Sustainable buildings often incorporate renewable energy sources into their design. Solar panels, wind turbines, and geothermal heating and cooling systems are all examples of renewable energy technologies that can be used in sustainable buildings.

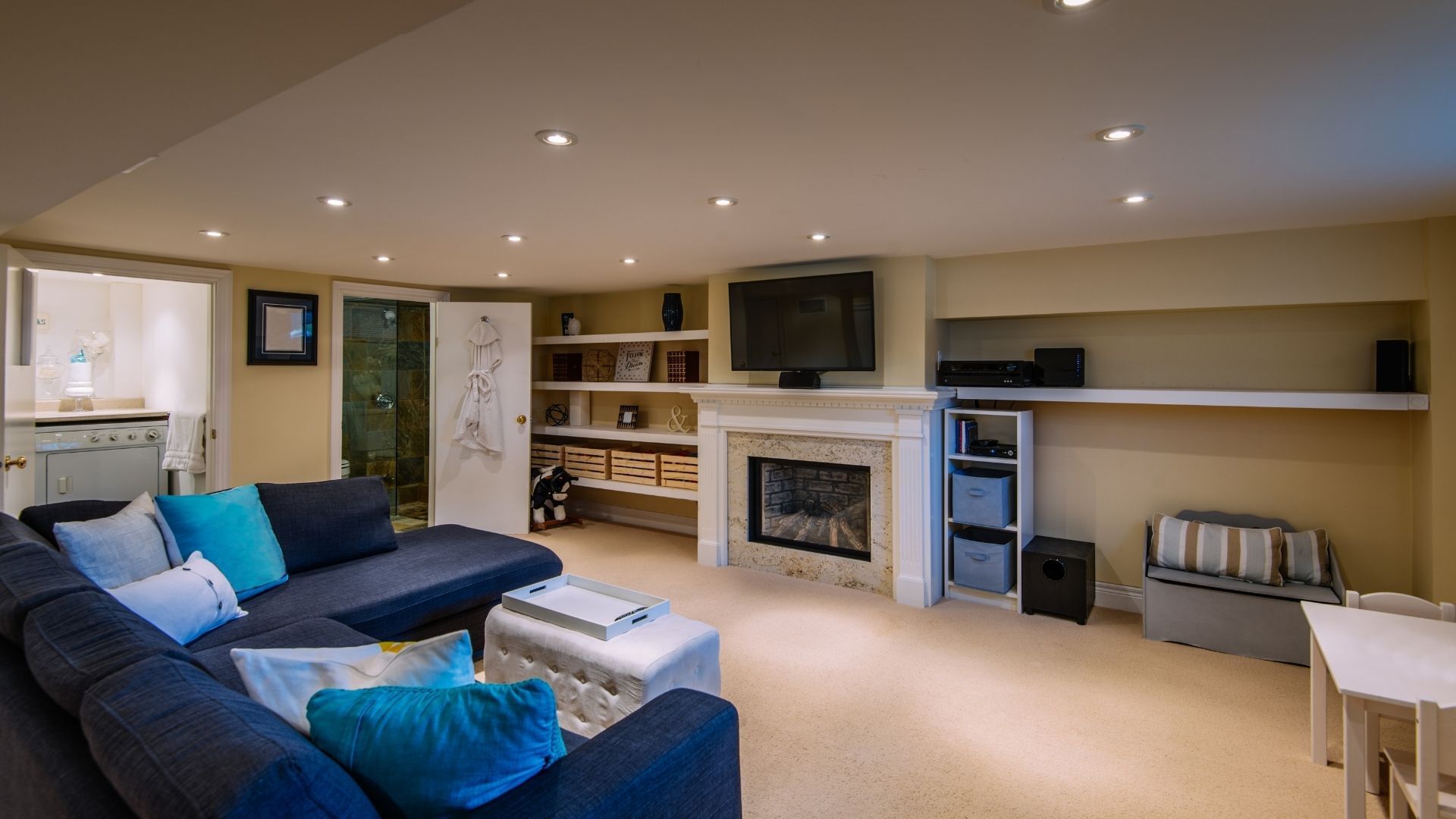
Our Location
Canadian Millwork
Address: Acton, Ontario L7j 2l7
Hours Of Operation
- Mon - Sat
- -
- Sunday
- Closed
Canadian Millwork & Contracting


